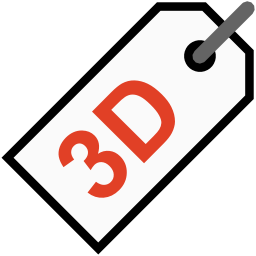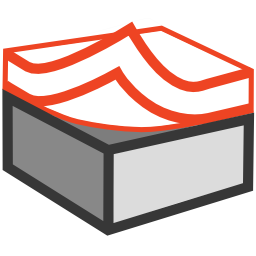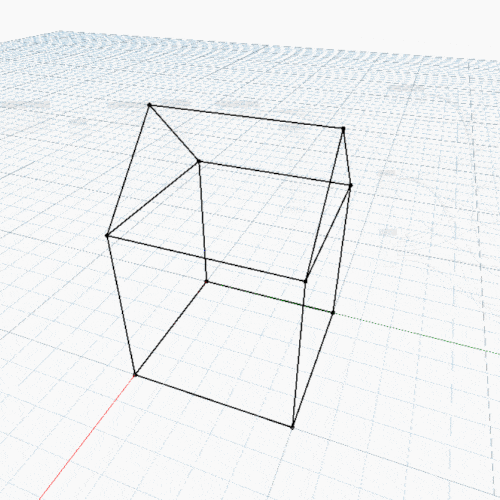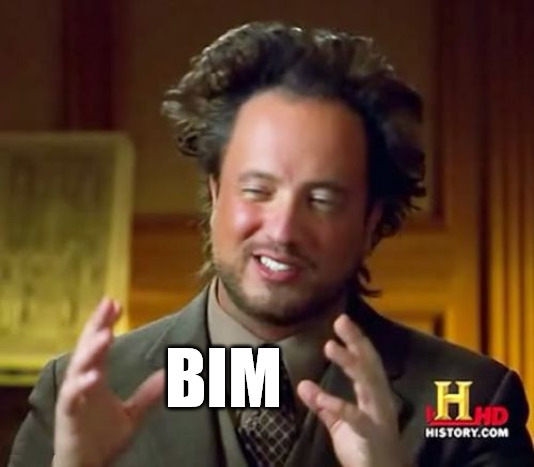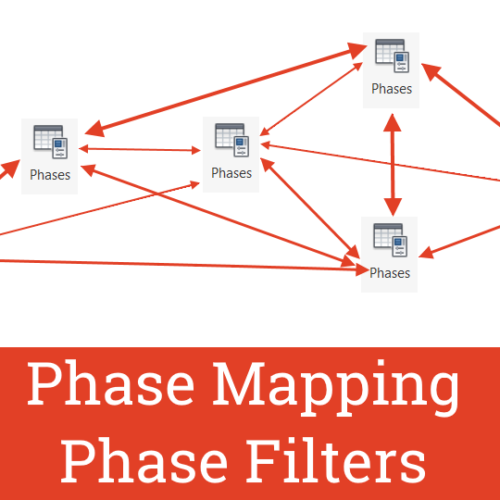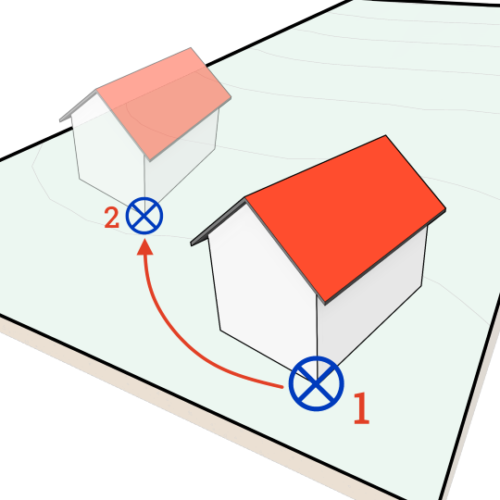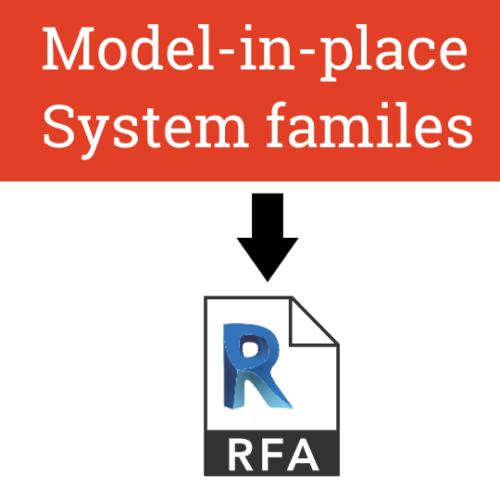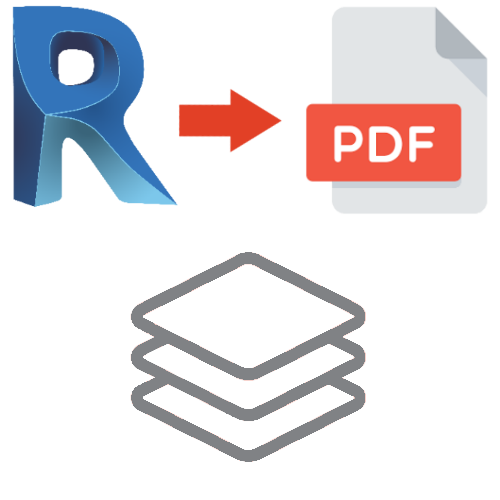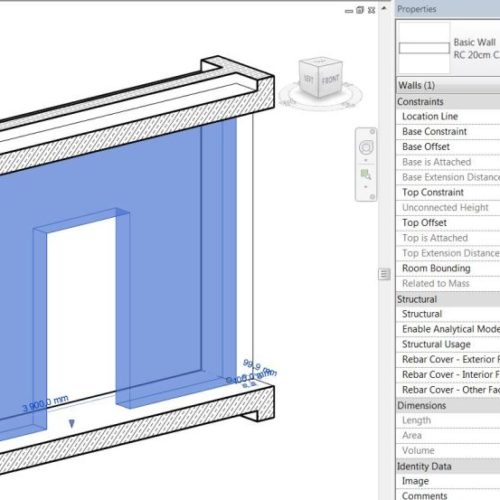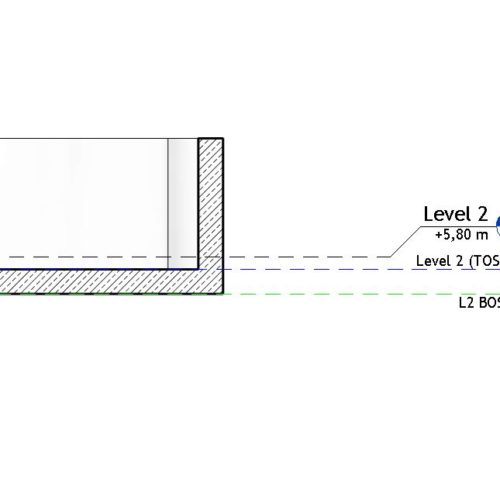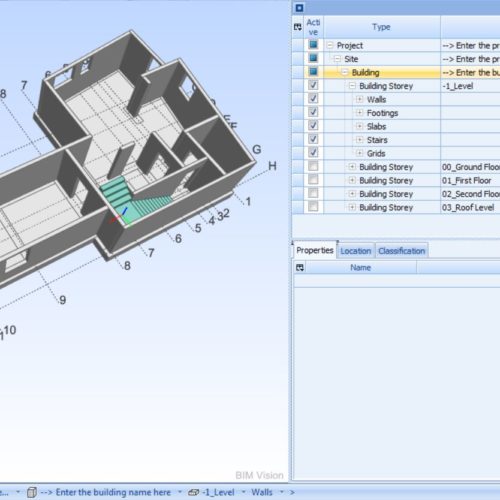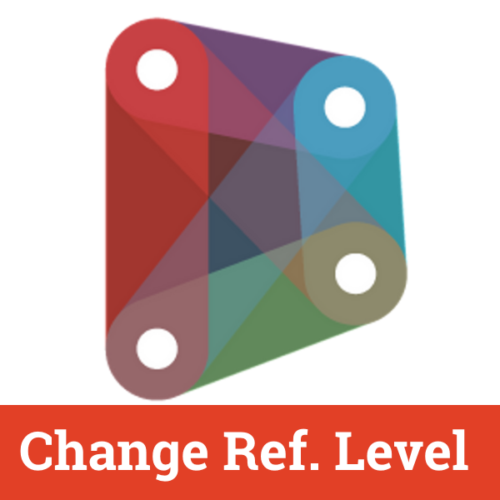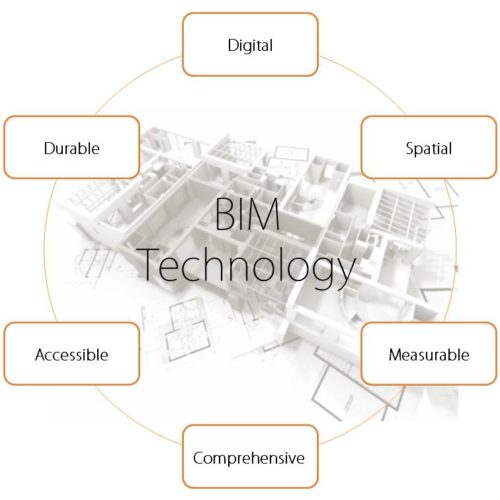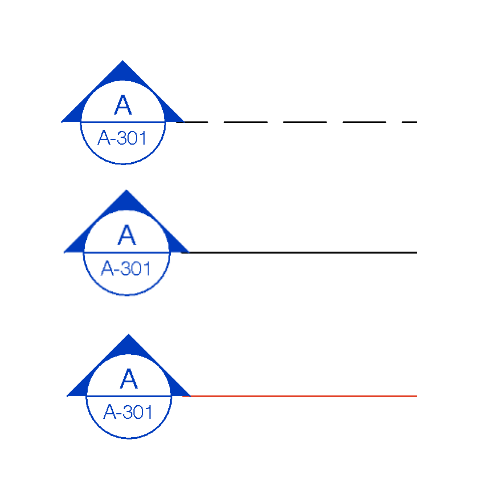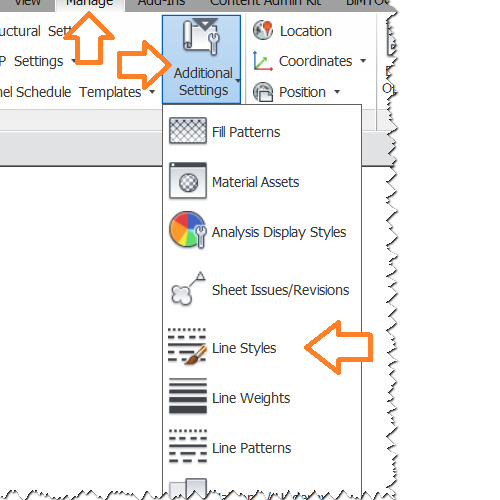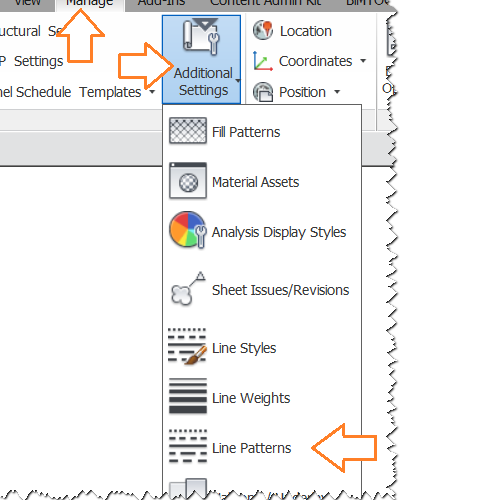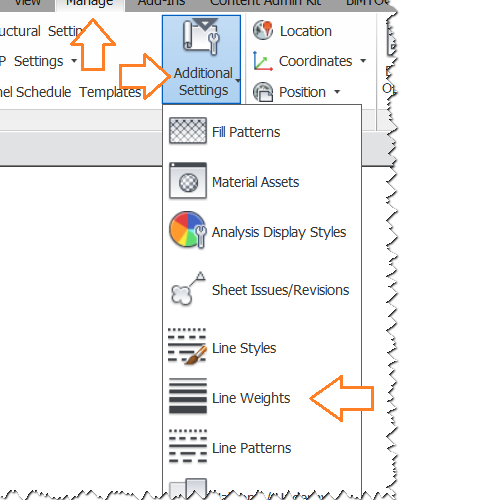2025-03-26
Tool is available on Autodesk App Store The Problem: No Native 3D Spatial Information in Revit Revit is a robust tool for architectural, engineering, and construction design, but users often…
2025-03-01
Overview Engipedia Layers Manager PRO is a powerful add-in designed to enhance your experience with Revit®. It allows you to easily tag, annotate, and schedule layered materials and their thicknesses…
2025-02-01
Overview The Engipedia Topo Shaper tool enables users to manipulate topography instances using model lines in Autodesk® Revit®. This tool adds additional topography points along selected model lines, allowing for…
2025-01-01
Engipedia Structural Layers is a powerful Revit® Add-in designed to extract structural layers from layered structures, including Walls, Floors, and Structural Foundation Slabs. This unique workflow allows users to…
2024-12-09
In this video, I demonstrate a simple yet effective technique to precisely center the Revit tag leader line. By using an invisible line to control the scope box around tag…
2023-05-09
Why Does This Matter? When working with doors and windows in Revit, you might encounter a common issue—some instances are flipped (mirrored), whether intentionally or accidentally. While flipping is a…
2020-12-11
Creation of Revit® family instances with Python code in Dynamo is easy to do if you have the right code snippet. So I am sharing it here. Code snippet shows…
2020-06-06
If you have many coordinates in Excel spreadsheet or in other table format, it's easy to use the power of Dynamo to get those coordinates into Revit®. In our example,…
2020-06-06
It is important to know that Revit® does not support all Revit® categories when creating Multi-Categories Schedule or Material Takeoffs. Not knowing that may lead to omissions and wrong quantities.…
2020-06-06
It is important to know that Revit® does not support all Revit® categories when creating Multi-Categories Schedule or Material Takeoffs. Look at the list of supported categories here. Not knowing…
2020-05-09
Project model environment 1. Changing Temporary Dimension Behavior When modeling elements in Revit, temporary dimension lines help place elements precisely. If you notice that the temporary dimension lines are…
2020-05-03
Disallowing joins on Beam (Structural Framing elements) in Revit® is tedious job. Good thing is that it can be solved easily with a little help of Dynamo. If you are…
2020-02-04
Disallowing joins on Curtain Walls in Revit® is tedious job. Good thing is that it can be solved easily with a little help of Dynamo. If you are like me,…
2020-01-26
Revit® got you frustrated? Try healing power of Revit® / BIM humor! Disclaimer: the whole point of this page is to blow off some steam, not to offend or discredit…
2020-01-08
Project model environment 1. Zoom-to-object In 3D Revit® view, it's possible to do zoom-to-selection without additional add-in application. Just click on an object instance and then onto Revit® View…
2019-12-19
Curtain Walls are part of Walls category thus you cannot hide them in V/G by turning off Walls category if you want to keep walls visible. To get rid of…
2019-11-23
Most of the time we do not want our temporary dimensions to snap to Wall or Opening centerlines, like this: In practical Revit modeling work, most useful way is to…
2019-07-10
Don't you hate "Can't rotate element into this position." error message in Revit? Let's say you need to rotate element into a position in which Revit will not let you.…
2019-06-27
In Revit®, computation height is the distance above the room level where room perimeter is measured. By default, computation height is 0 units above base level of room. To place…
2019-06-04
Far Clipping options in Revit Far clipping is parameter that we control when creating section, elevation or callout. The far clip plane is defined with the Far Clip Offset parameter.…
2019-05-29
If the project is set up as Revit worshared model then sometimes a user can forget to relinquish his/her worksets and leave the office. Such situations often cause unnecessary frustration.…
2019-05-16
Setting Revit project units may sound trivial, but there are couple of hidden gems that everyone should know about. To run project units dialog, on Revit ribbon go to Manage…
2019-05-10
Linking Revit files is an essential method to collaborate on BIM project, primary, but not exclusive, for interdisciplinary collaboration. Phase mapping When multiple phases are present in project model (more…
2019-05-09
Project Base Point (PBP) and Survey Point (SP) are one (two) of the most misunderstood features in Revit. Although the concept is very complicated, it can be explained in simple…
2019-05-07
As you already know, there are three kinds of families in Revit®: system families, model-in-place families and external (loadable) families (also know as .RFA files). Some Revit® categories are exclusively…
2019-05-03
Did you know that you can show your PDF drawing with vector lines? (simply said: lines that have constant (thin) line weights no matter how much you zoom in). You…
2019-05-02
Creating (producing) PDF with layers from Revit®, using Print to PDF option is, unfortunately, not possible. The solution, however, is simple. If you have AutoCAD®. Let's say you have Revit®…
2019-04-30
Maybe you noticed that since Revit 2017, every Revit version has the same icon. This could be deceiving to most users if not unpractical and may lead to errors (eg.…
2019-02-07
Schedule wall layers with materials and thicknesses (widths) in Revit®. Here's the short video instructions on how to get it to work: https://youtu.be/cOwtCH_U39U It works with all layered categories…
2018-11-12
Practical guidelines for modeling structural elements in Revit® include: Guidelines for vertical structural elements: Modeling structural bearing walls Modeling structural non-bearing walls Modeling other (non-structural) walls (in case they are…
2018-11-12
"Set levels and grids? Just throw a few of them in the model and let's do some real modellin'!" Level as the most important element Levels are the most important…
2018-10-02
Let start our structural modeling with some tweaks to the Revit template for successful later IFC export. To align with IFC file organization, in Revit project or template file we…
2018-09-05
To copy values between different Revit parameters quickly, use Dynamo script. Let's say that we entered information (parameters values) into many Revit family instances in our project just to realize…
2018-04-23
Recently, after I updated my Revit 2018 to Revit 2018.3 version, on startup I received following error message: [fruitful_alert type="alert-success"]DBApplication "bb3086be-63bb-44bd-99eb-d584c013cf2f" Startup failed because an error occurred from OnStartup." System.TypeInitializationException:…
2018-02-13
Changing reference level of Revit family instance can be painful, especially if you do not want to move an element, just change the reference. For particular object it's not a…
2018-01-14
Do you hate when you must use custom revision numbers in your Revit project? How many hacks do you think you need? For example, you must use combination of letters…
2018-01-12
If a family is cuttable then the family displays as cut when the cut plane of a view intersects that family in all types of views. In Family Editor, click to…
2016-11-11
Revit Beams are also known as "Structural Framing". Typical arhictectural (floor) plan view shows particular level with it's cut plane set approximately 120cm from the level. Also, beams from the…
2016-11-10
In your Revit project documentation, sometimes you want to display parameters or values that are not available in Tag's Label dialog. Let's take an example: Door fire rating is a…
2016-09-05
Unfortunately, BIM still has no single, widely-accepted definition. Let's think of it as "an intelligent simulation of architecture". This "simulation" must have six key characteristics to enable us to achieve integrated…
2016-08-30
Common "problem" I see my coworkers stumble upon is the problem with selection of multiple elements in a Floor Plan (and other Plan Views in Revit®). What's the problem: "Look,…
2016-08-29
Changing the Section line in the Visibility/Graphic Overrides under Section category on the Annotation Categories tab is not possible. One way to adjust Revit Section Line style, is to go…
2015-04-28
In Revit we have two types of lines: model lines and annotation lines. In short, model lines can be modelled in any kind of view (plan, section, 3D etc.), and…
2015-04-27
In general, Revit lines are made out of three elements (parameters): Line Color Line Width Line Pattern When we talk about "lines", we mean Revit lines in general: e.g. drawing…
2015-04-27
In general, Revit lines are made out of three elements (parameters): Line Color Line Width Line Pattern When we talk about "lines", we mean Revit lines in general: e.g. drawing…

