Completely parametric Revit window family with rolling shutter.
Features:
- Can be single swing or double swing, depending on chosen sub-family (can be easily expanded with more sub-families, no matter the configuration)
- Glass subcategory can be switched off in Coarse views
- Uses Rough Width and Rough Height parameters for structural (masonry) opening in wall
- Opening tolerance parameter
- Uses Width and Height parameters for window (ordering) size
- Rolling shutter box projection lines can be shown in plan
- Window instance can be set on different wall depths
- Window sill cover can be adjusted automatically according to wall or manually to any depth
- Rolling shutter can be lowered and raised per instance so each window can look different in elevation and 3d views
- Works fine with composite walls and joined walls (when wall layers are modeled as separated)
- Rolling Shutter box is parametric
- Single Swing window can also be used as balcony door (Floor Plan Swing symbol can be shown as needed)
- Double Swing window can have different panel sizes
- Glass thickness can be changed

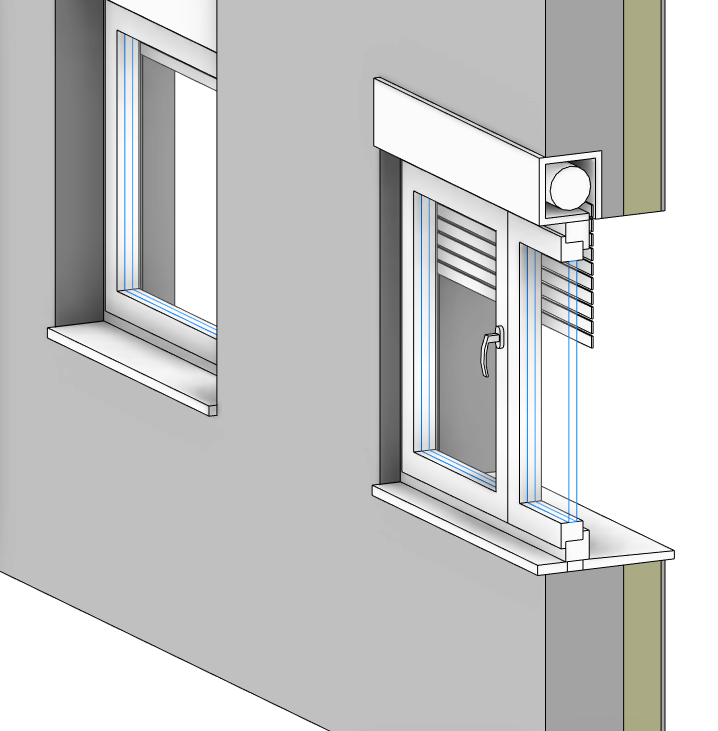
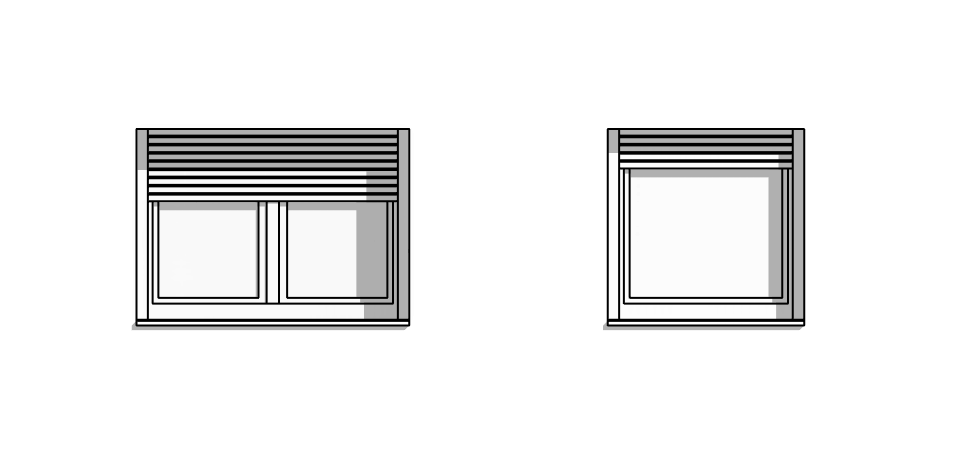
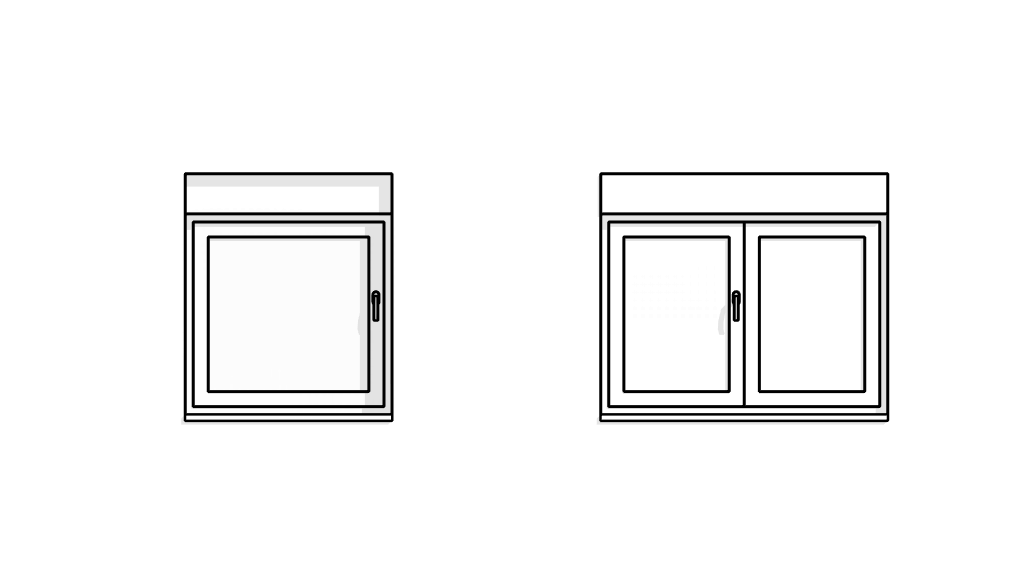
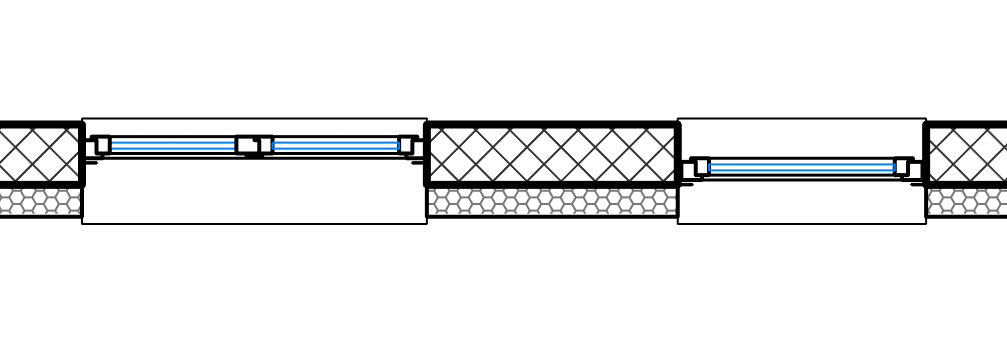
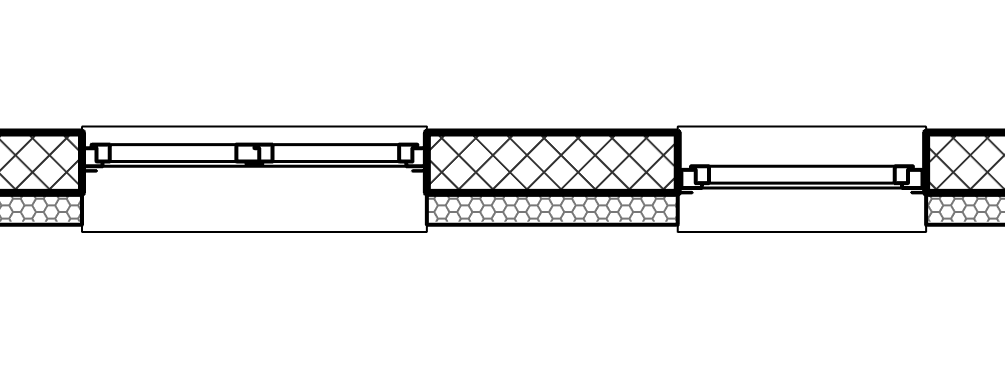
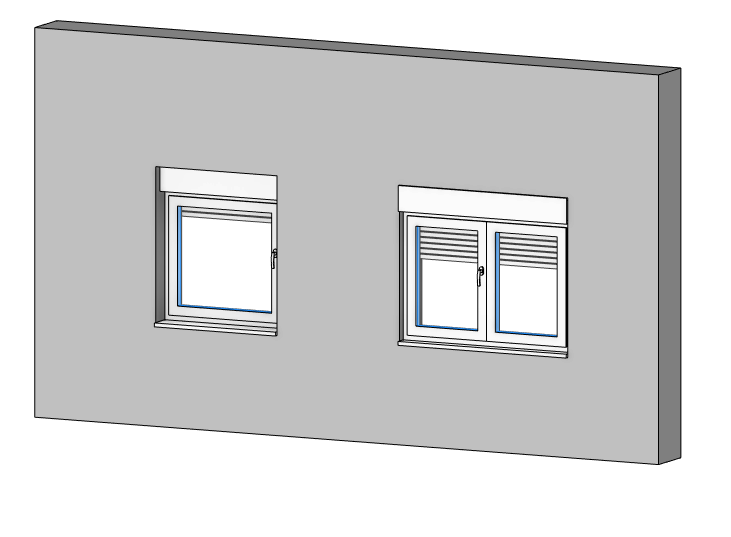
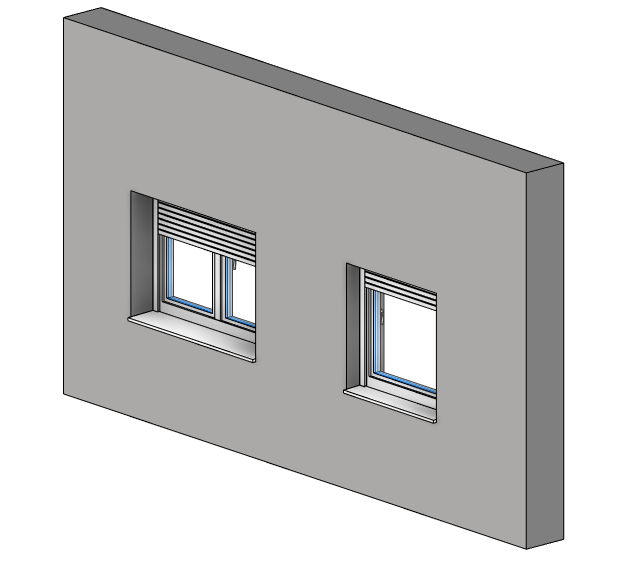
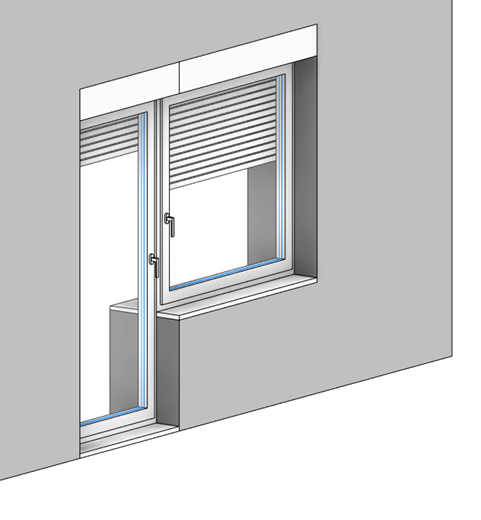
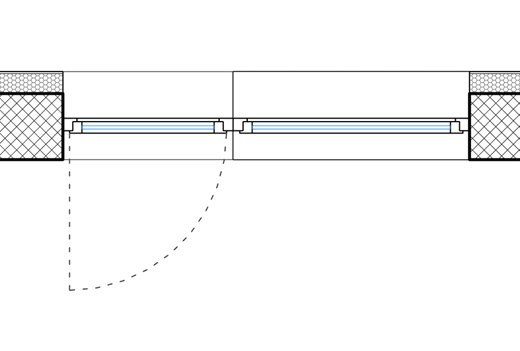
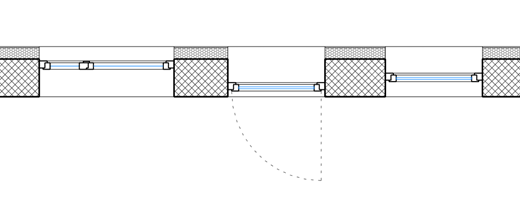
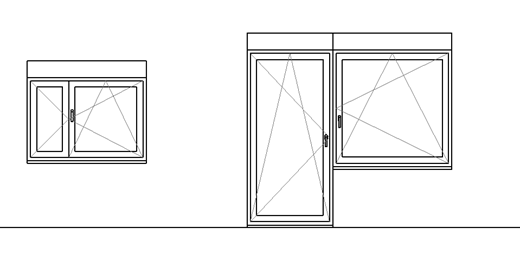
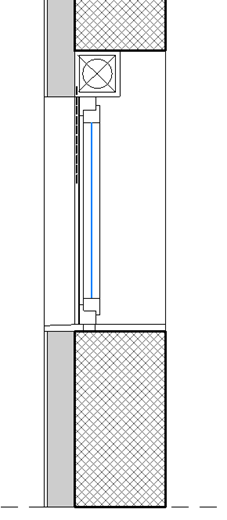
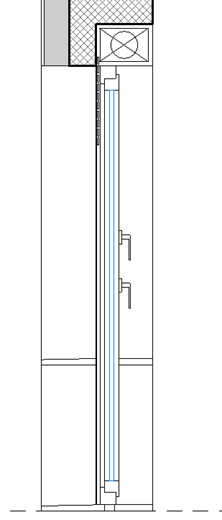
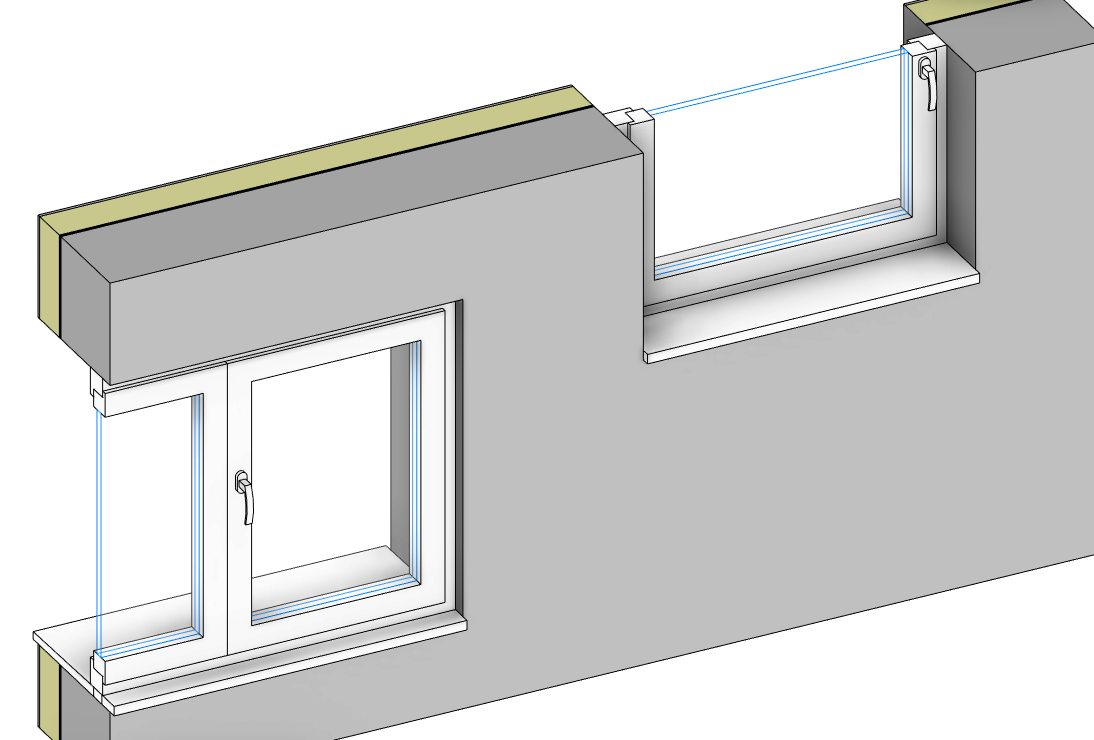
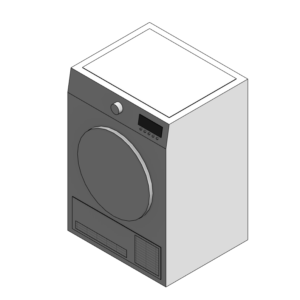
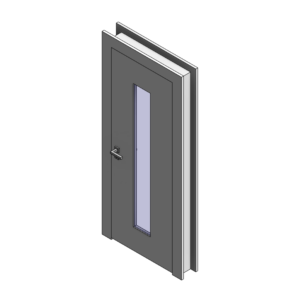
Reviews
There are no reviews yet.